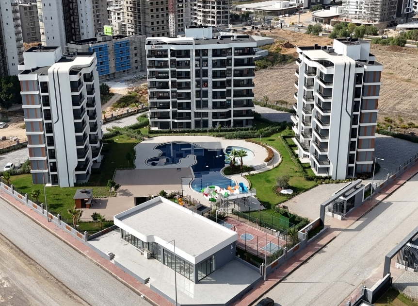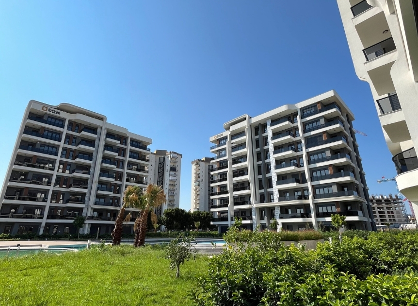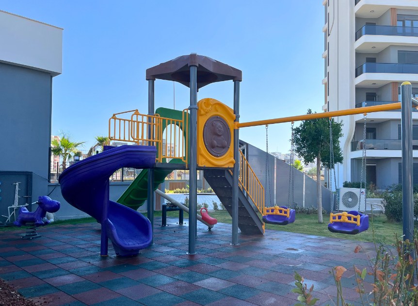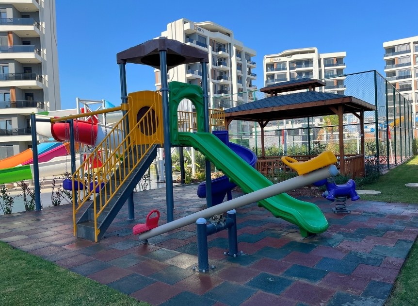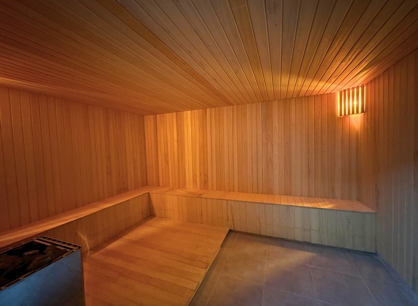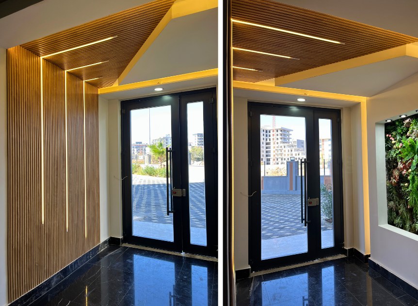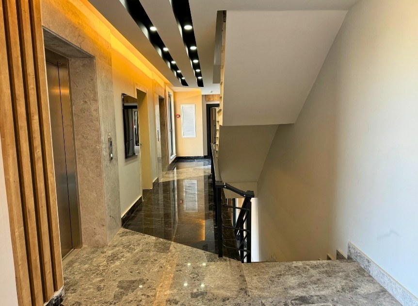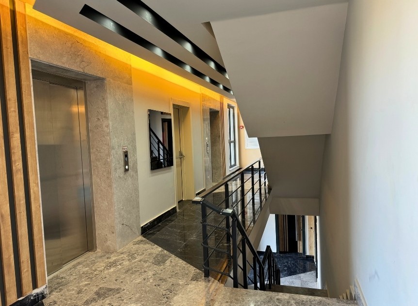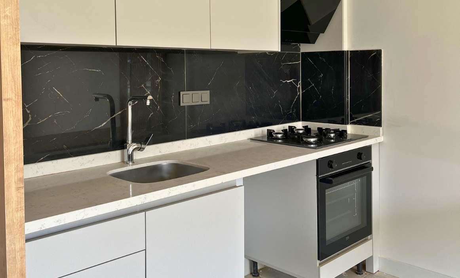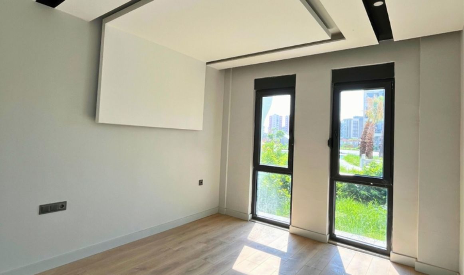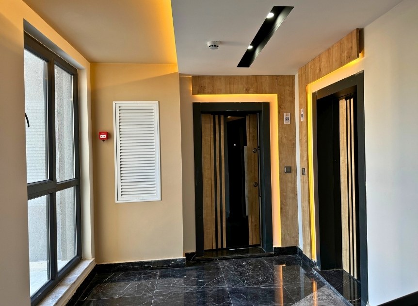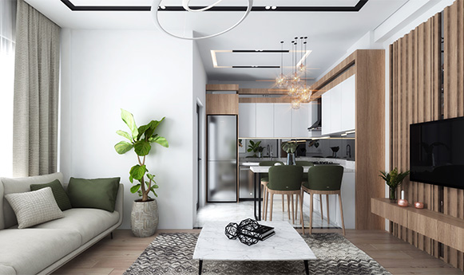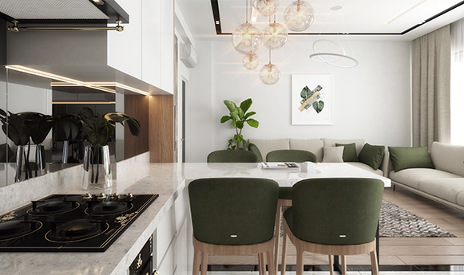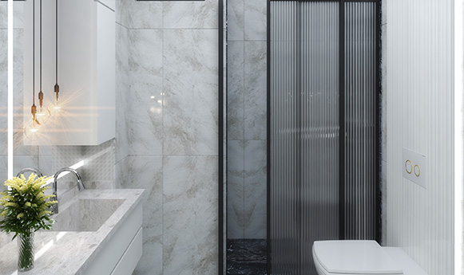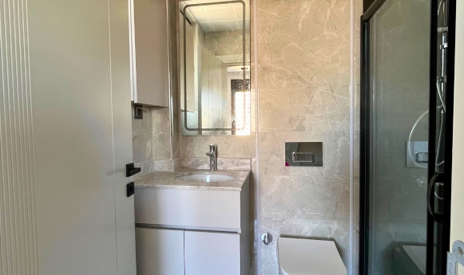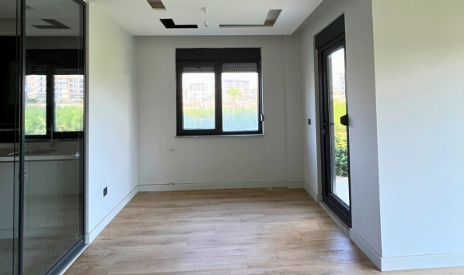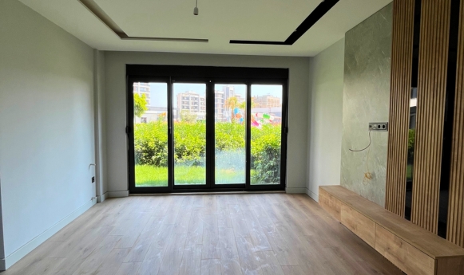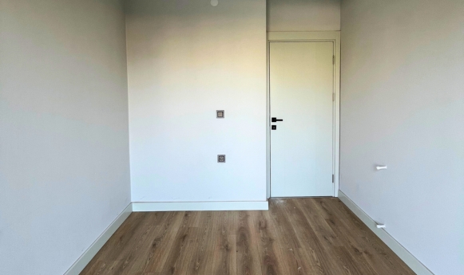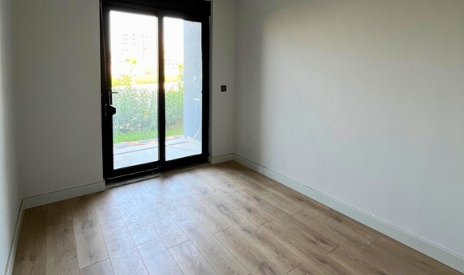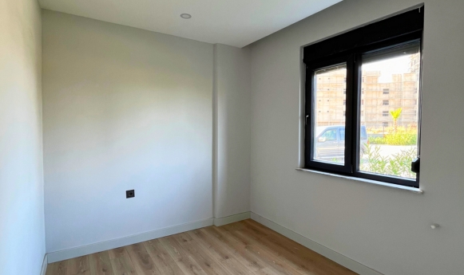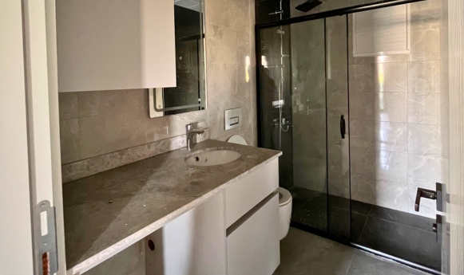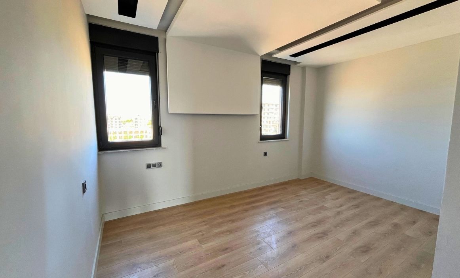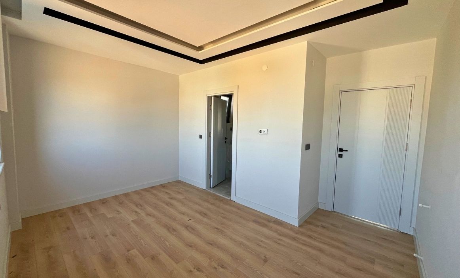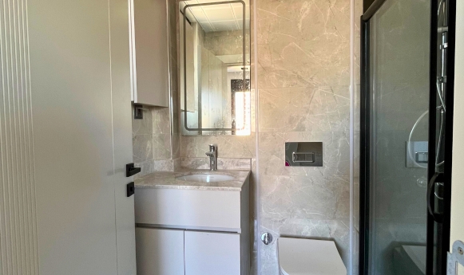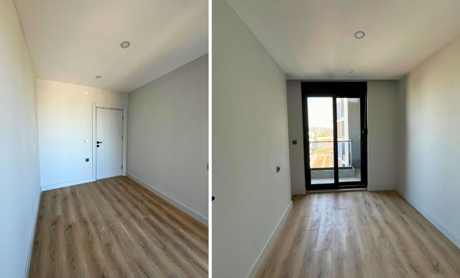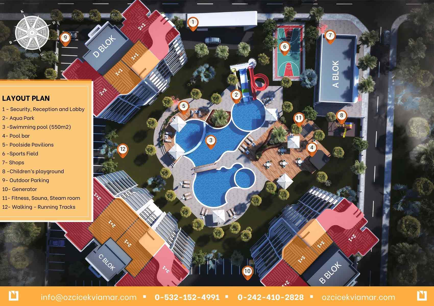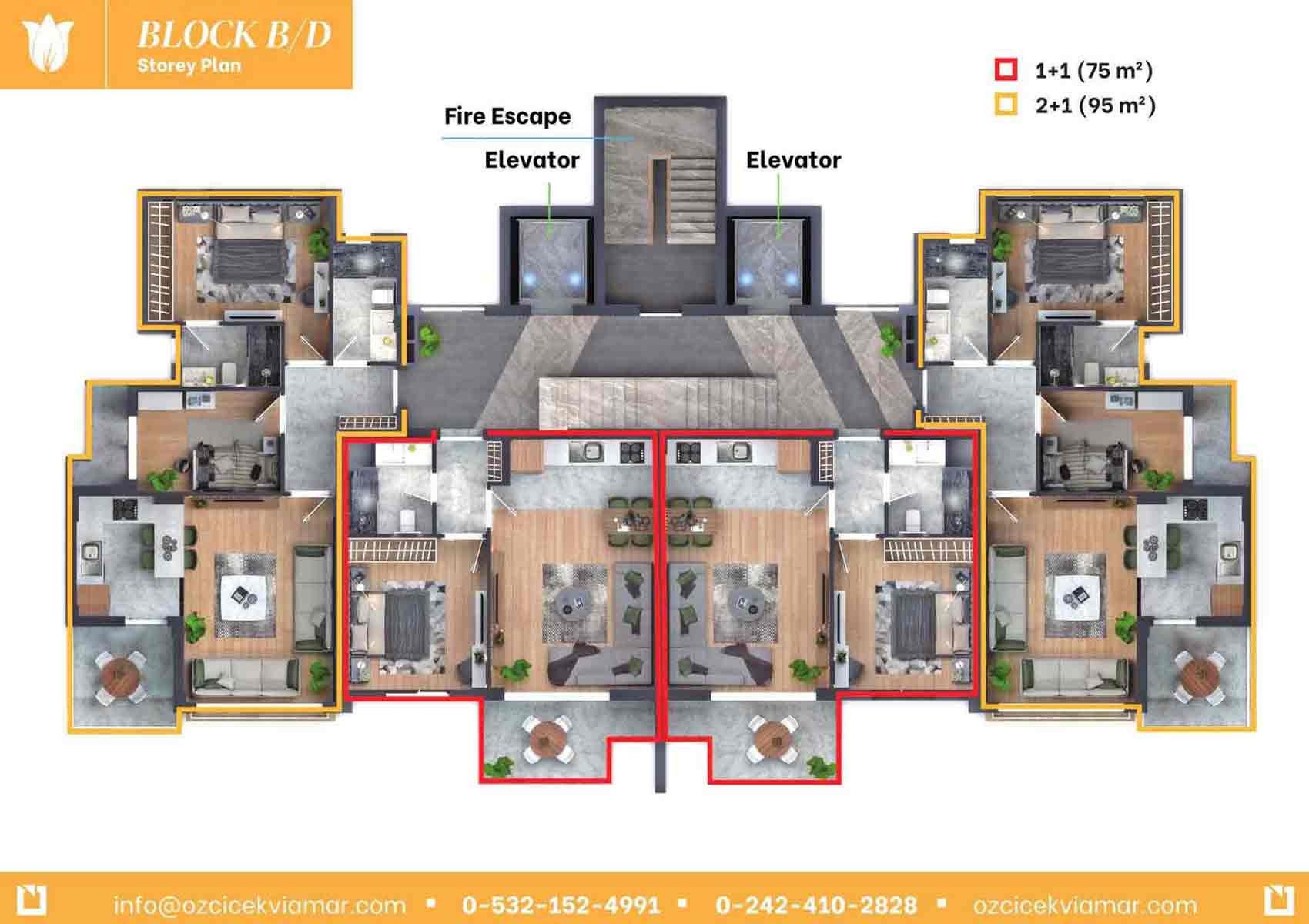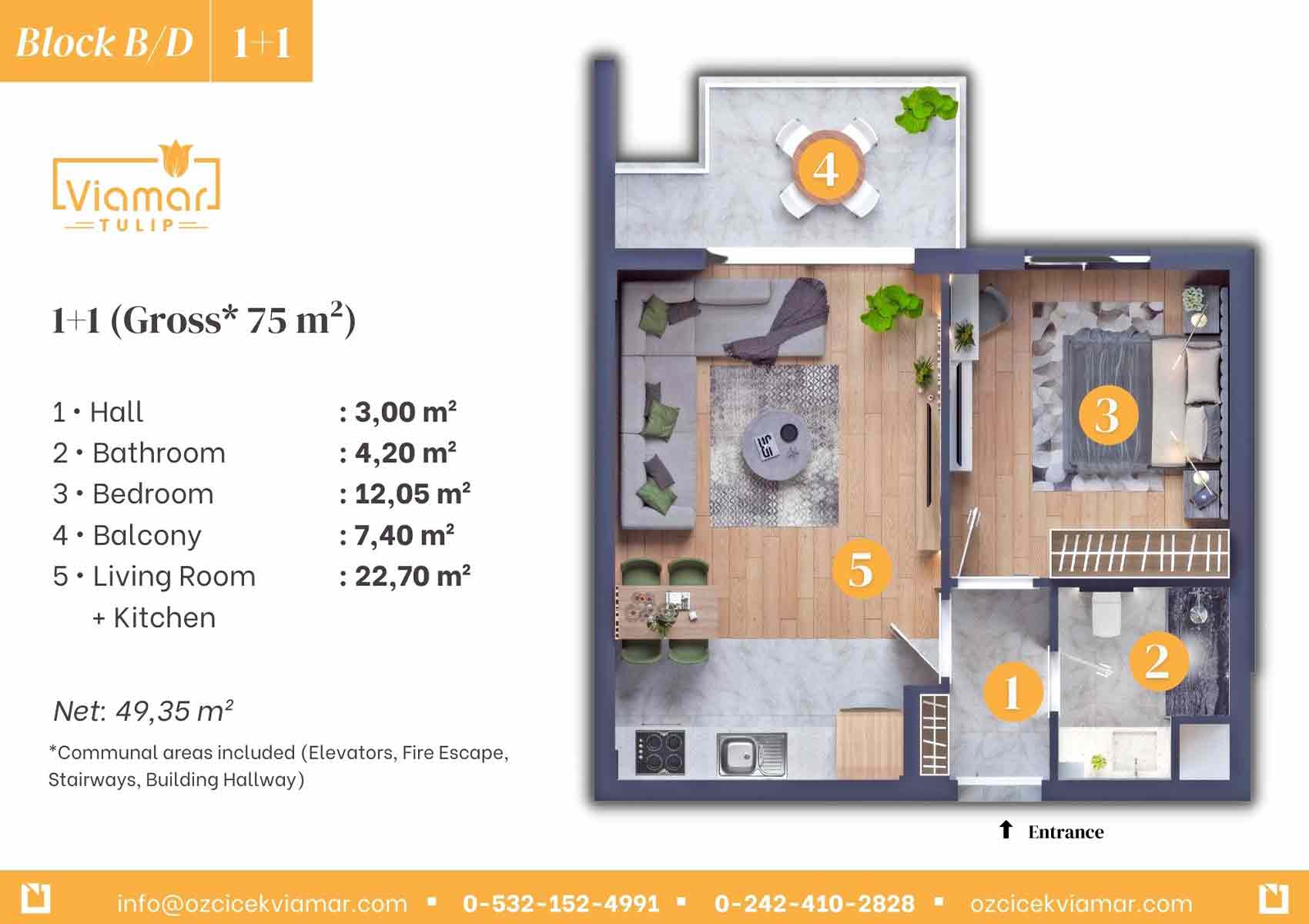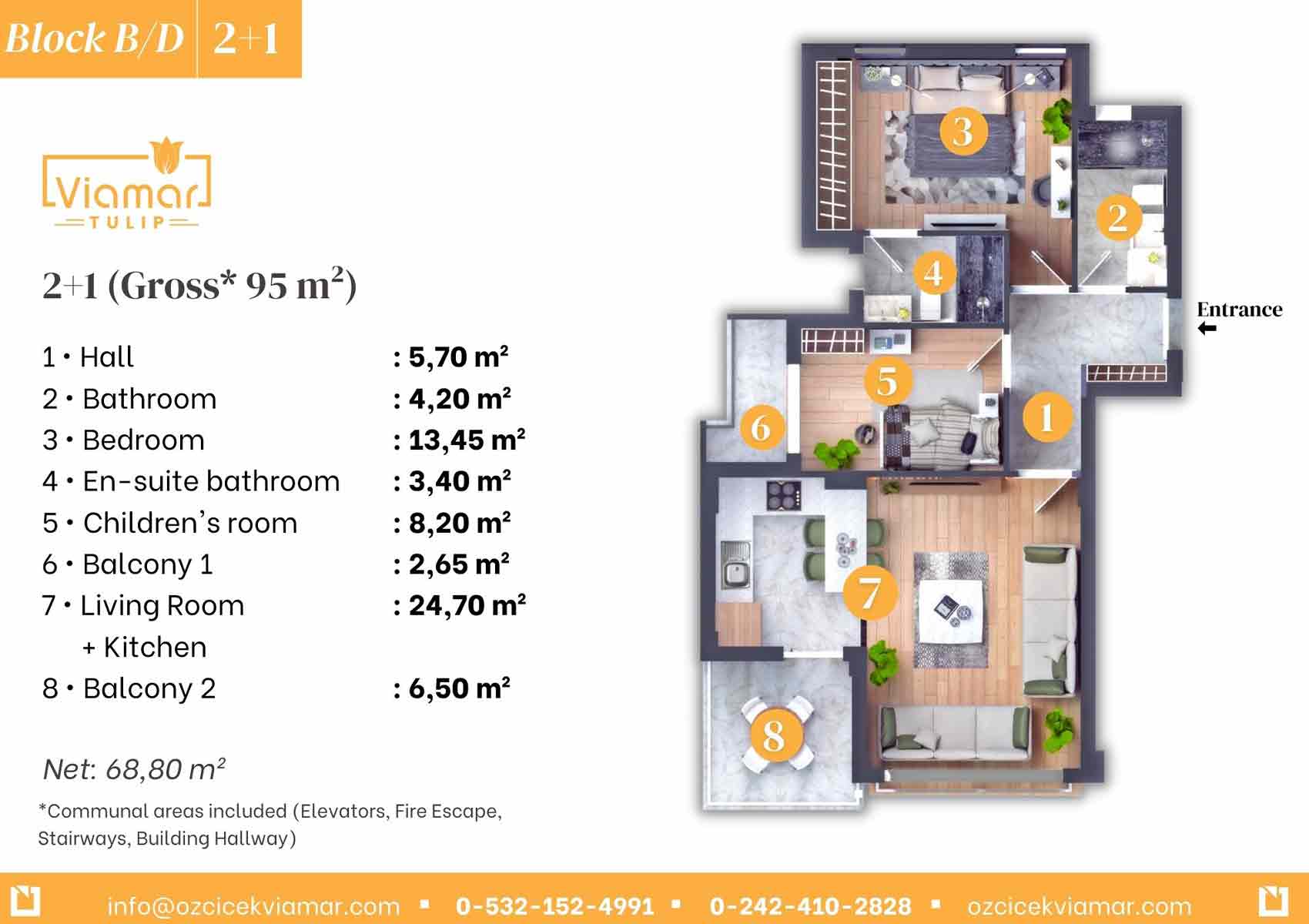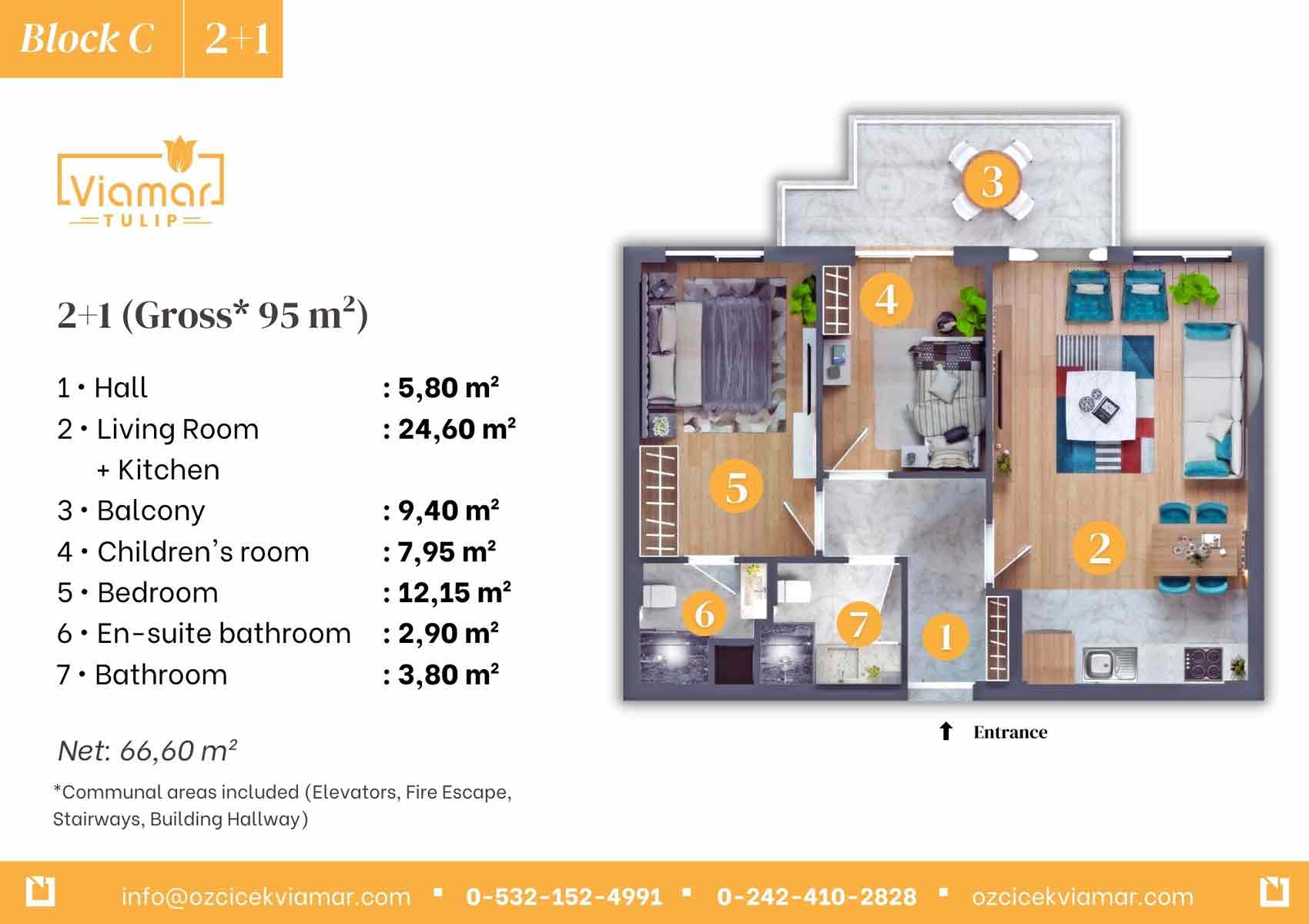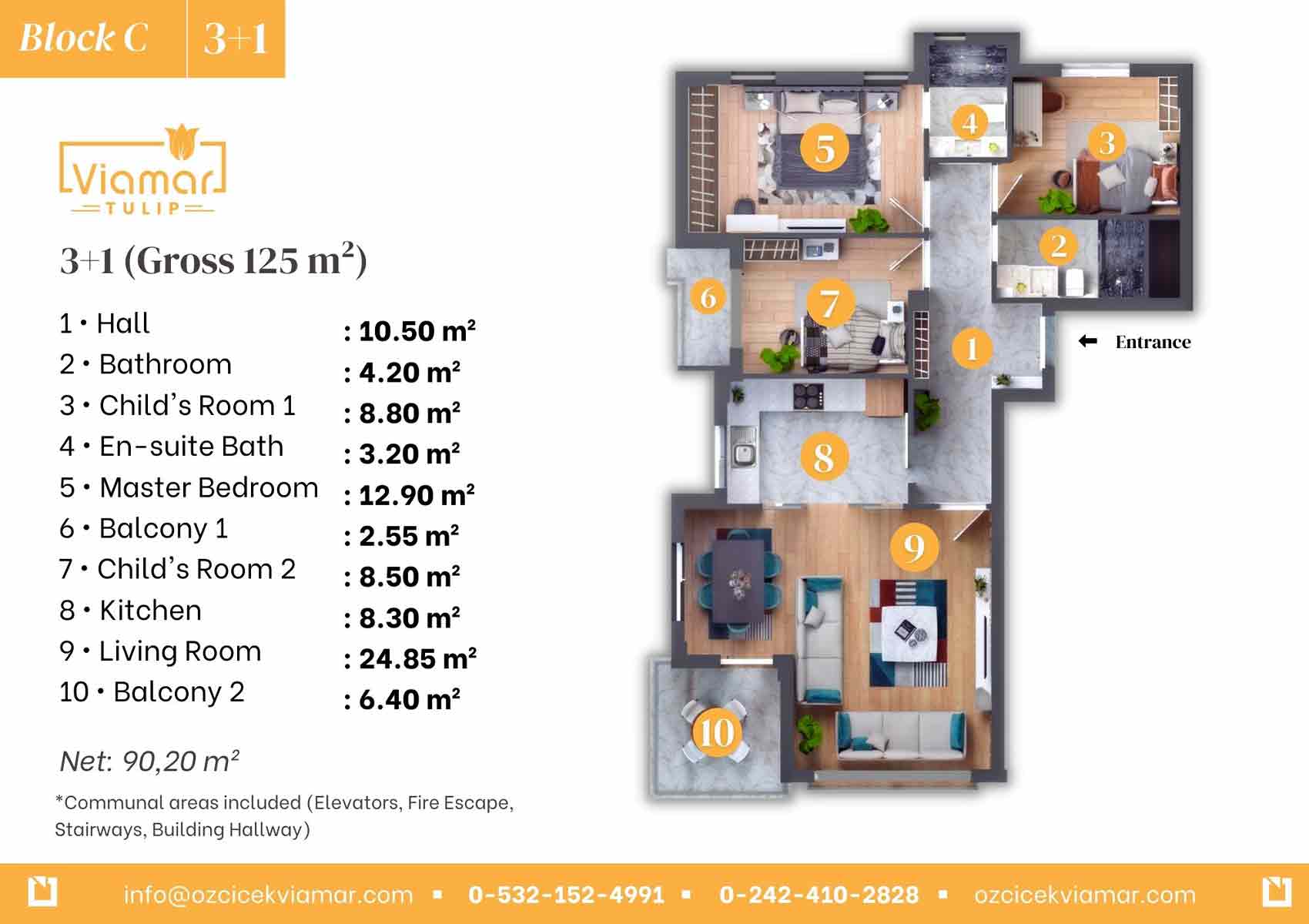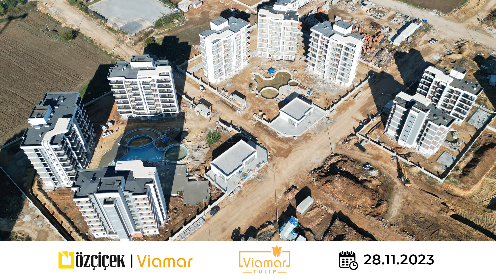Viamar Tulip
A unique living space built with Özçiçek İnşaat quality standard is rising.
A Vacation - Like Lifestyle...
Viamar Tulip offers 32 units of 1+1, 47 units of 2+1 and 16 units of 3+1 apartments, each m² of which has sophisticated modern architecture and is designed according to different needs.
Now is the time to set your expectations high! It is no longer a dream to have a luxurious apartment with the concept of a hotel. Offering a wide range of facilities, Özçiçek Viamar will enhance the quality of your and your family’s life.
Özçiçek Viamar Projects are being built by the total quality management approach. Using first class materials and TSE guaranteed products from building foundations to architecture, Özçiçek İnşaat is taking only high quality standards into account.
1+1
Flat (B/D Block)
This apartment model, which is designed in a very large and useful way, consists of a bedroom, living room, American kitchen, bathroom and a balcony. Our 1+1 flats with bedroom and 7.40 square meter balcony overlooking the pool and landscape stand out for newly married couples, those looking for a home office and investors considering short-term rentals.
Gross 75 m² / All with Pool View
2+1
Corner Flat (B/D Block)
This apartment model, located on the side facades of Blocks B and D, consists of a bedroom, a parent bathroom, a children's room, living room, American kitchen, bathroom and two balconies. This apartment model, designed to have three sides, will increase the comfort of your daily life with its double bathroom and double balcony application, as well as offer you a very spacious and bright living space.
Gross 95 m² / All with Pool View
3+1
Flat (C Block)
This apartment model, located on the side facades of Block C, consists of a bedroom, parent bathroom, two children's rooms, living room, separate kitchen, bathroom and two balconies. In this apartment model, which is designed to have three sides, we created a modern separate kitchen design by separating the living room and kitchen with a glass design separator. Are you ready to enjoy a comfortable life like a holiday with your family?
Gross 125 m² / All with Pool View
2+1
Middle Flat (Block C)
Located in the middle of Block C, this apartment model consists of a bedroom, a parent bathroom, a children's room, living room, American kitchen, bathroom and a balcony. The fact that all rooms have windows opening to the facade makes this flat with a view of the pool and the landscape. The 9.40 square meter balcony in this user-friendly flat, built on a rectangular plan, invites you to enjoy the unique nature of Viamar Tulip.
Gross 95 m² / All with Pool View
