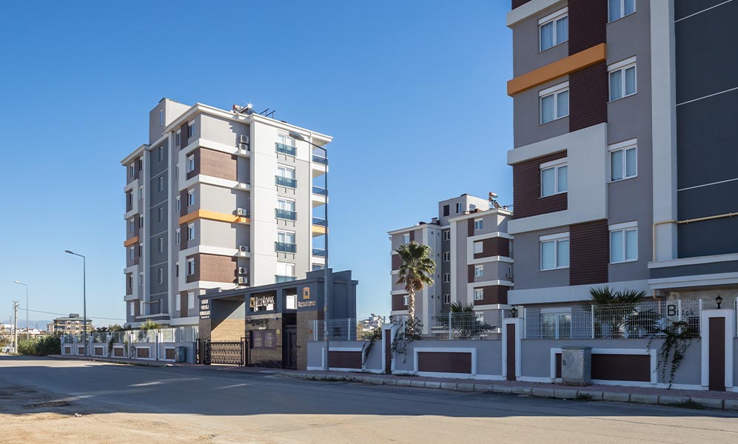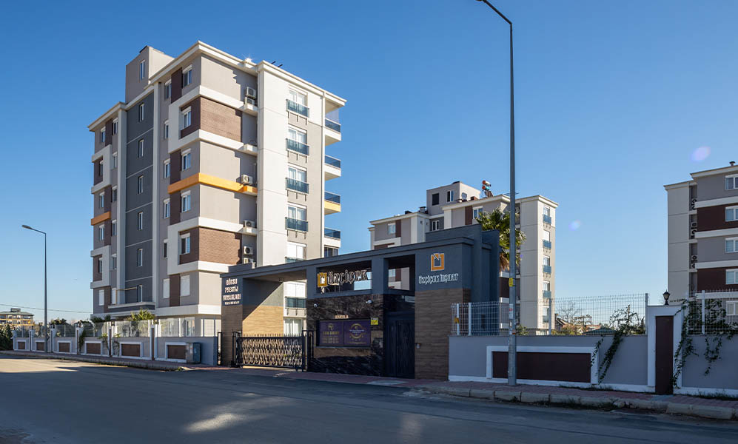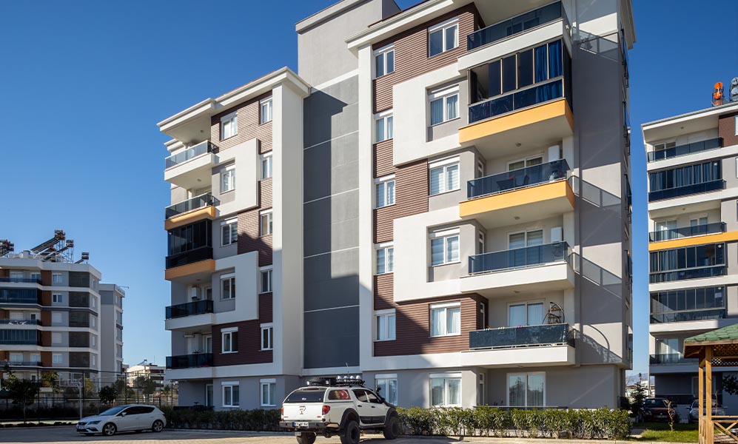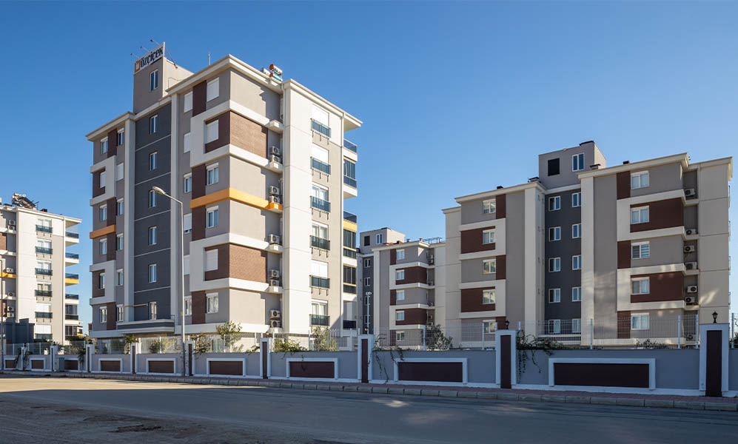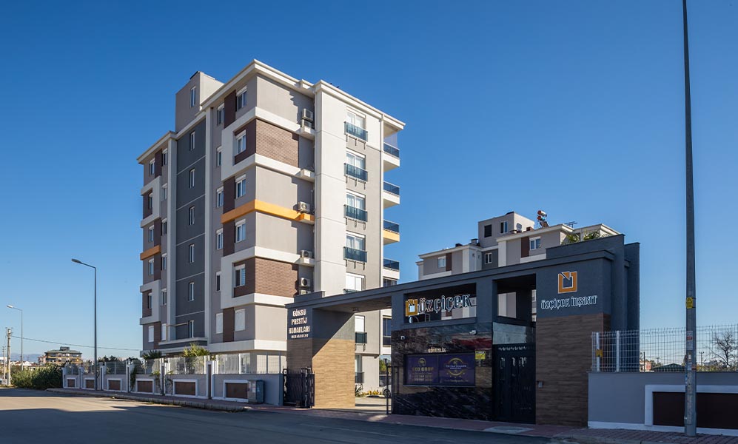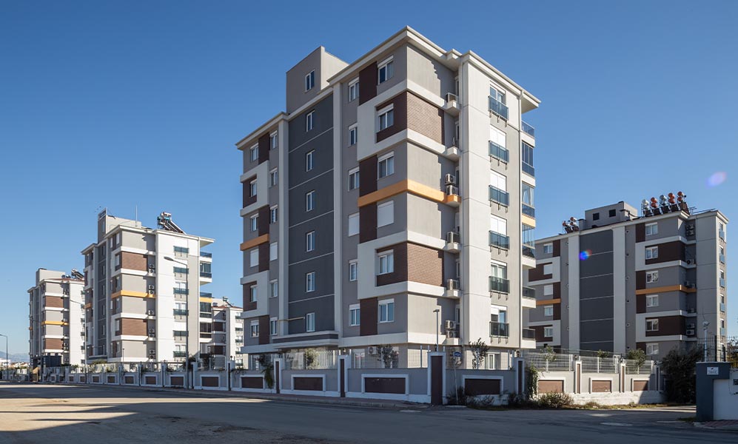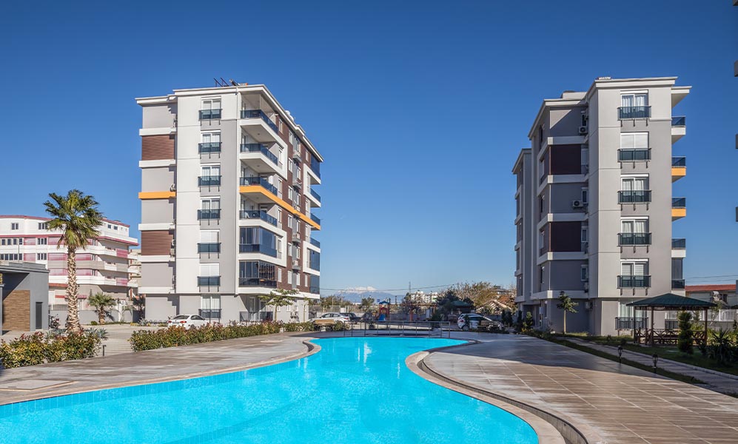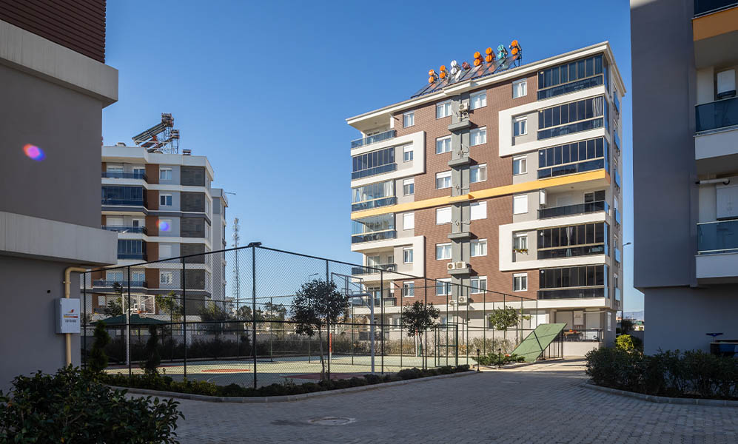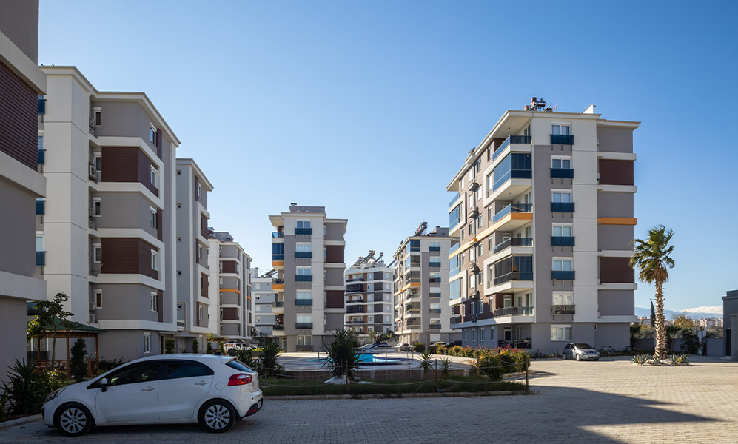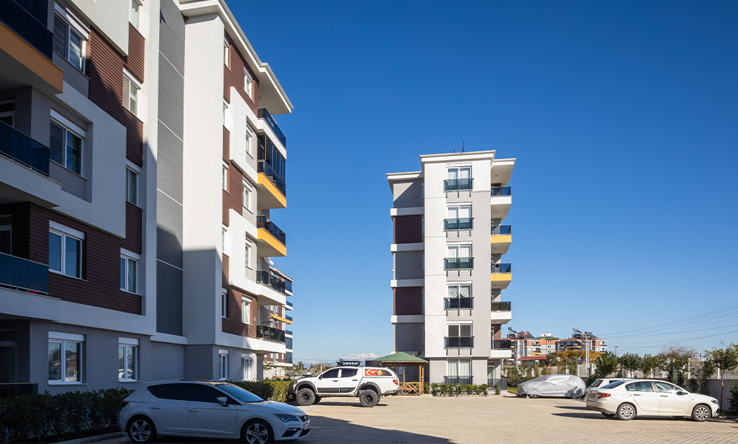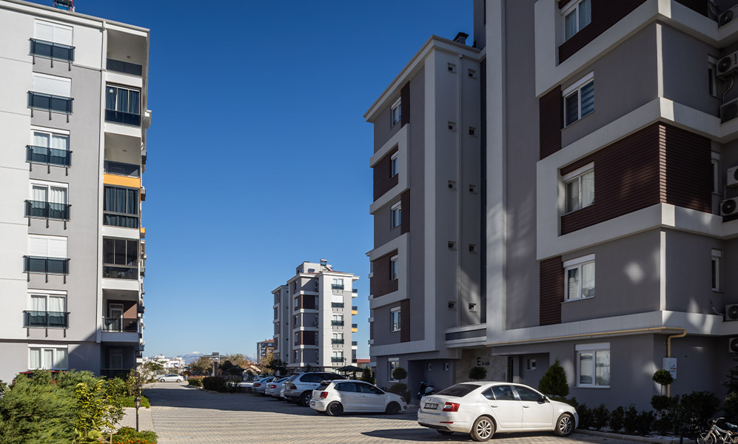Göksu Prestij Konutları
A unique living space built with Özçiçek İnşaat quality standard is rising.
The new favorite of Antalya, the address of quality projects is located in Göksu.
You will find more than your expectations in Göksu Prestij Mansions, where you can live a holiday-like life with your family in a peaceful environment and have all kinds of social facilities.
It is in a very different location from other projects around it, with its unique location and architectural infrastructure, which contains all kinds of opportunities around it.
It is very close to Deepo Mall, Agora Mall, IKEA, Final Schools, Mall Of Antalya, Montea, Metro shopping centers and International Antalya Airport.
Our project consists of 7 blocks, 92 flats and 1 concierge flat in total. Göksu Prestij Mansions, built on an area of 8500 m2 in total, have provided a comfortable and decent environment with 80% landscaping.
In addition to the private security system at the entrance of the site, you can live in a safe environment with your family thanks to the 24/7 camera, the intercom system between apartments, the security booth and the color and video intercom system.
General features:
Our project consists of 7 blocks, 92 flats and 1 concierge's flat in total.
A comfortable and decent environment has been provided in Göksu prestige mansions with 80% landscaping. Besides the private security system at the entrance of the site, you can live in a safe environment with your family thanks to the 24/7 camera, the intercom system between apartments, the security booth and the color and video intercom system.
While our semi-olympic swimming pool and aquapark provide cooling opportunities for you, there is a separate pool for your children.
In our project, which is also very rich in terms of social areas;
- Basketball court,
- Child park,
- camellias,
- fitness area,
- You can find many activities such as walking areas and resting places.
Building Features:
- C25 concrete application,
- uninterrupted basis,
- dental cladding,
- european isolation,
- texture paint,
- 8 person fully automatic elevator,
- iso brick,
- Specially designed building entrance,
- Central satellite TV system,
- Color intercom with video,
- Air conditioning infrastructure and air conditioning balcony,
- Site entrance controlled automatic door,
- Wrought iron railing on the garden walls,
- 24/7 security camera.
Apartment Features:
- Flat entrance doors are steel door with multi-point locking system,
- interior doors cnc lacquered door,
- Plaster application on rough plaster on the walls,
- Walls can be wiped with antibacterial paint,
- Plasterboard in all rooms,
- Plasterboard suspended ceiling application in the living room and corridor,
- 8mm 32nd class scratch resistant laminate flooring in rooms,
- Monoblock PVC joinery with hidden louvers, double glazing and thermal insulation glass,
- 70 series PVC joinery, all windows double opening,
- Glass railing system with stainless aluminum on balconies,
- Kitchen cabinets with mdf body, mdf-lam or acrylic high gloss doors,
- Kitchen countertops are granite marble,
- Infrastructure suitable for conventional or inverter air conditioning system,
- 1st class decorative ceramics in bathrooms,
- 6mm tempered glass chrome profile shower cabin,
- 1st class sanitary ware and battery groups,
- Decorative furniture set in bathrooms,
- Application of tiles or aluminum suspended ceilings in bathrooms,
- Central satellite system and double line to each flat,
- Against water cuts and pressure insufficiency, water tank and hydrophore,
- Solar infrastructure and solar platform for each flat,
- Cloakroom in each flat.










